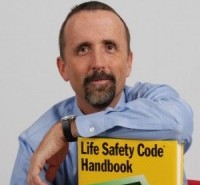Smoke compartments similar to exits, have there own travel distance requirements. Not only in healthcare do we have to travel to exit it we also have a requirement to travel to a smoke compartment door/wall. Even if for standing at the exit door we can see daylight, we still have to be able to travel lesson 200 feet to a smoke compartment door without having to go outside.
Tag: Travel distance
Building Code, Smoke Compartments
Smoke Compartments what are they 31-0
by Marty •
Smoker Compartments are unique to Healthcare, Penitentiary. It allows the facility to defend in place i.e. not evacuate the building it also helps protect those people incapable of self preservation. Healthcare patients and persons in prison, incarcerated cannot evacuate on their own nor do we actually want them to. As for prisoners we do not want to release them into the public. As for healthcare we want to be able to keep our loved ones on emergency power i.e. the ventilator in a protected environment and/or medical gases to help keep them alive. These items are not available outside therefore we want to evacuate them i.e. move them to another part of the building another smoke compartment
ARE, Building Code, Common Path, Dead End, Deadend, Exit, NFPA, Suites, Travel distance, Travel path
Deadend & Common Path of Travel 30-0
by Marty •
Deadend and Common Path of Travel can be confusing. Hope this video can help with some of its understanding. Most of the time we have a choice of two ways to get out of a SPACE, and that is your common path of travel. From the most remote point in the building or space to a decision point to go to exit “A” or exit “B” to get out of the space, that is your decision point/common path of travel.
Understand that “commen path of travel” is not appiclible to hospitals. Hospitals have “suites” and “intervening rooms” other video cover those topics
Building Code, Dead End, Deadend, Door, Exit, Exiting, NFPA, Suites, Travel distance
Suites Why 28-0
by Marty •
I have been asked many times why should someone try to create a suite. In 27-0 & 27-1 I talk a little about why, helping prevent DeadEnd Corridors or the understanding of what a sweet is. This video covers why you would want a suite within a healthcare environment how much money could potentially be saved by our clients. Also not first cost, but long-term inspection cost is money to be saved.
Building Code, Dead End, Deadend, Door, Exit, Exiting, stair Design, Suites, Travel distance, Travel path
Suites 27-0
by Marty •
This video is covering suites in both IBC and N both before the year 2012 code. In the 2012 code, the requirements change. Sense CMS is still under NFPA 2000 and a lot of jurisdictions have not adopted the 2012 building code, this video covers everything before 2012. Because we are required to follow the stringent of the codes, and this video covers that. The next video will cover you are able to apply all the requirements from 2012 in both codes..
ARE, Building Code, Common Path, Dead End, Deadend, Exiting, occupant Load, stair Design, Travel distance, Travel path
Dead End 13-0
by Marty •
Dead End, this and common path of travel are two of the most confusing topics. People can relate these two topics and think they’re one. They are not they are two separate individual code issues.
Alarm, Building Code, Dead End, Fire Protection, Strobe, Visible Alarm
Fire Alarm Strobe / Visible Alarm 12-0
by Marty •
Fire alarm strobe and placement visual fire alarm based on requirements from both IBC and NFPA, this video can be helpful to fire alarm designers architects for placing artwork and understanding and building officials and fire Marshall’s
ARE, Common Path, Dead End, Deadend, Exiting, Travel distance, Travel path
Common Path of Travel 8-0
by Marty •
Common path of travel, commonly misunderstood topic. Confused with Deadend Corridor too many times. Most occupancies common at the travel is limited to 75 feet. H occupancy or Hazard occupancies or space travel is 25 feet. Most are allowed to increase if the building is fully sprinkled/fire protected
Smoke Compartments, Travel distance
Travel distance to smoke compartment 5-0
by Marty •
Travel distance to smoke compartment, is an additional requirement on top of travel distance to an exit. Even standing close to an exit door we still must reach a smoke compartment wall within 200 feet. This requirement is in both IBC and NFPA
Fire Protection, Travel distance
Standpipe locations 4-0
by Marty •
Standpipe’s, should be located within 200 feet of each other. This is easy to achieve mentally and I-2 occupancy, healthcare since travel distance to annex it is also 200 feet and most panpipes are located inside of stairwells. In be occupancy or travel distance is 300 feet to an exit, additional standpipe’s may be required are required so that the standpipe could be reached within 200 feet
Exiting, Exiting, Smoke Compartments, Stairs, Travel path
Smoke compartment exiting 3-0
by Marty •
Exiting out of smoke compartment, if commonly misunderstood. You have to have both exits going directly to the outside, going to two different smoke compartments or a combination thereof.
ARE, Exiting, Exiting, Smoke Compartments, Travel distance
Travel distance to an exit 2-0
by Marty •
Travel distance to an exit, this is dealing with namely travel distance to an exit in healthcare and dealing with smoke compartments.
