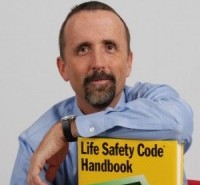I have been asked many times why should someone try to create a suite. In 27-0 & 27-1 I talk a little about why, helping prevent DeadEnd Corridors or the understanding of what a sweet is. This video covers why you would want a suite within a healthcare environment how much money could potentially be saved by our clients. Also not first cost, but long-term inspection cost is money to be saved.
Tag: door
Building Code, Door, Exit, Exiting, Fire Protection, stair Design, Type of Construction
Door & Shutter Protection Rating 24-0
by Marty •
Door and shutter assembly ratings it’s not just the door that has to be rated it’s the entire assembly. This video reviews the wall rating and what the assembly rating should be.
Building Code, Door, Exit, Exiting, stair Design
Swinging-Sliding Doors 23-0
by Marty •
Hing swinging doors, sliding doors, overhead garage doors, overhead or sliding security doors/gates. This video covers the exception to where you’re allowed to have a sliding door. All other doors shall be hing swinging or pivot
ADA, Building Code, Common Path, Door, Exit, Exiting, Fire Protection, Horizontal Exit, occupant Load, Occupant type, stair Design
Panic or Fire Hardware 21-0
by Marty •
Panic or fire hardware, panic hardware at exit doors and/or out of other spaces is what this video covers. Panic hardware is used more times than it is required. It’s probably only required about half the time that I see it used. Only required in H occupancies or A or E spaces or occupancies, Where those occupancies are over 50 persons.
ADA, Building Code, Door, Exiting, Fire Protection
Door Closer 20-0
by Marty •
Automatic door closing device,Door closer, where there required. Any room or space that requires a rating or at one time required a rating and the sprinkler exemption was taken to not have to rate that room. Door closer is still required for that space. Healthcare, since that is my design background, places more door closers than are required by either code in order to help facilitate the facilities of actuation plan.
ARE, Common Path, Door, door size, Exiting, Travel path
Door Encroachment 18-0
by Marty •
The distance a door is allowed to encroach into a hallway/corridor/exit way or path of travel out of the building. If a door opens on to a required exit width this video talks to how much it’s allowed to encroach. 7 inches is the max when the door is in its fully open position that it’s allowed to encroach. Otherwise if the door opens 180° the radius in which it opens that radius cannot encroach more than one half during that swing.
Building Code, Door, Exiting, Fire Protection, occupant Load
Door Locations 15-0
by Marty •
I will be updating this video soon, It was just pointed out to me that I say and show “1/2 divided by D” it should be “1/2 * D” for your trying to get 1/2 the distance of D for a not sprinkled building. for a sprinkled it would be 1/3. I will get this corrected soon. This video is on where doors you be located in a room where the occupied requires more than one door. Most occupancies that threshold is 49 people. Once that threshold is met two doors are required and a shout be remotely located from each other. Storage occupancies the threshold is 29, institutional occupancies most are around 10, hazard three people require you to have more than one door but with hazard on doors shall swing in the direction of travel.
